


PRESTIGE
AT YOUR FINGERTIPS

Elegant and exquisite. This describes perfectly
the lifestyle of residents at DOURO NOBILIS –
River View.
Located in a premium location, where you will have the best of both worlds – strong urban energy softened by the calmness and tranquillity of Douro River, DOURO NOBILIS – River View is the place where you will find the quality of life you seek. Here you will find the life you want. Discover the comfort and prestige of living in DOURO NOBILIS – River View.
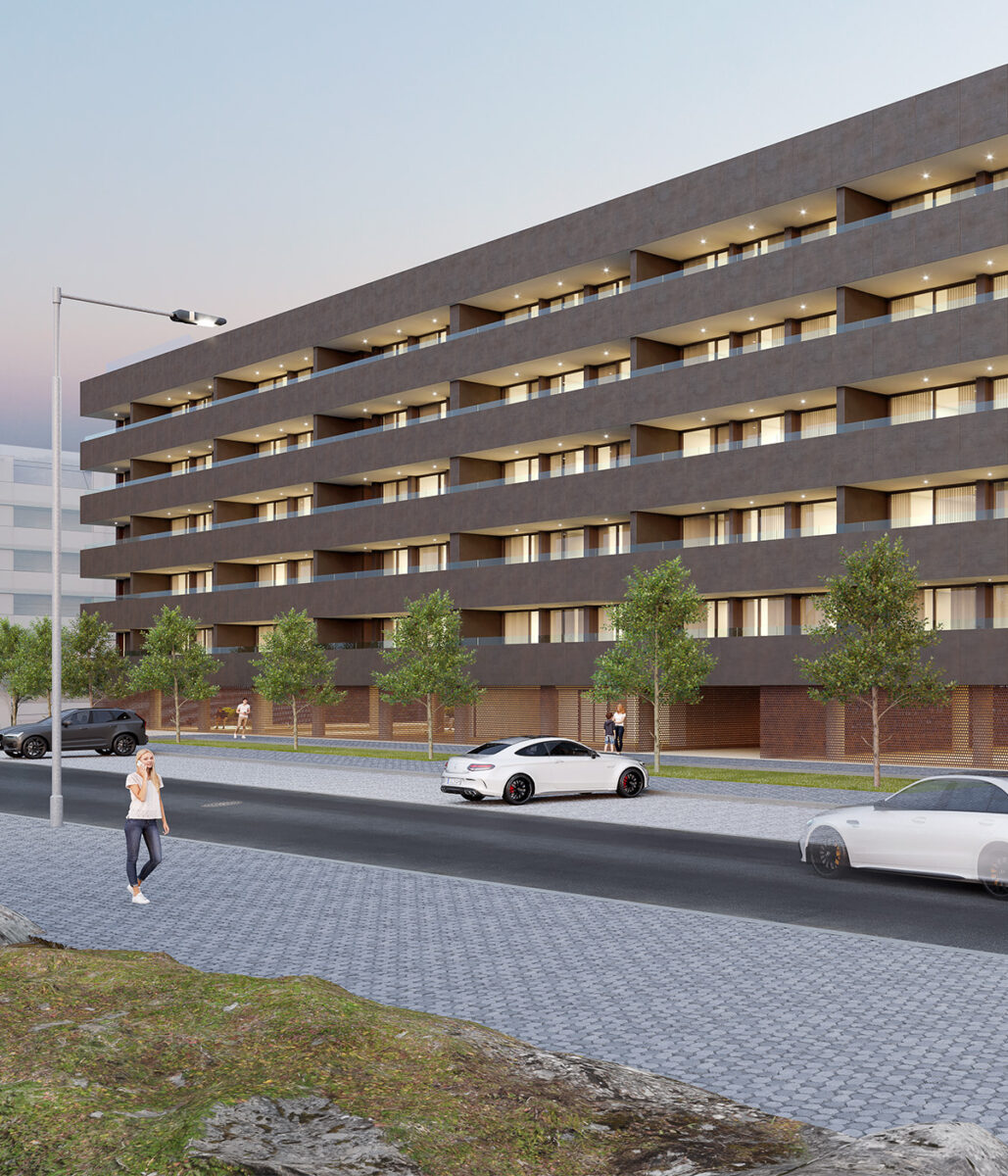
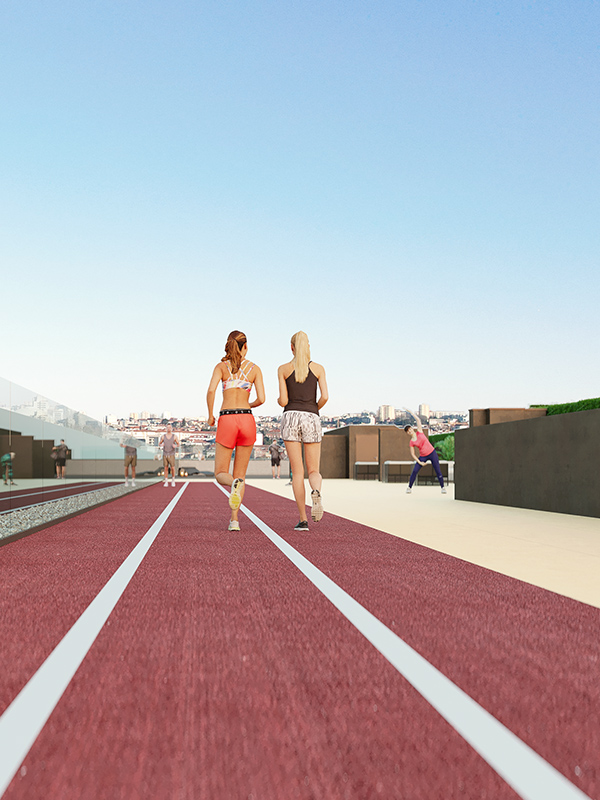
Premium location
DOURO NOBILIS – River View will be in the new center of Vila Nova de Gaia
The location of the Douro Nobilis River View development in the New Centre of Vila Nova de Gaia is alluring for several reasons, including its proximity to the future Rubi metro line. This line will provide a faster and more direct connection to the city of Porto, making Vila Nova de Gaia an exceptional housing option. With its location just a minute away on foot from the new metro line, the Development offers its residents the possibility to live somewhere with easy access and different transport options.
- Metro: Rubi line (new)
- Gaia Pier
- Arrábida Bridge
- Lavandeira Park
- Gaiashopping
- Port Wine Cellars
- D. Luís I Brdige
- Beach
- Serralves
- Lello Bookstore
- Car Hire
- Parking Space
Floor plans
- Block C
- Room 21,04 m2
- Kitchen 7,19m2
- Bedroom 12,20 m2
- Wc 5,88 m2
- Shared Area 3,12 m2
- Balcony 22,93 m2
- Total Area 83,64m2
- Interior Area 60,71m2
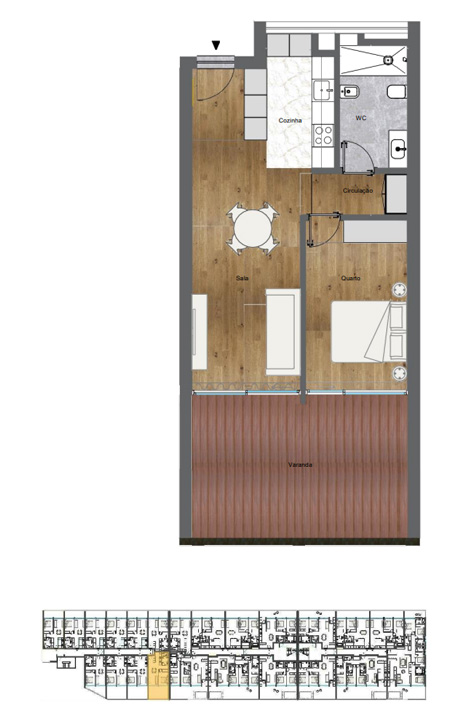
- Block C
- Room 21,04 m2
- Kitchen 12,20m2
- Bedroom 12,20 m2
- Wc 5,88 m2
- Shared Area 3,12 m2
- Balcony 12,64 m2
- Total Area 72,25m2
- Interior Area 59,61m2
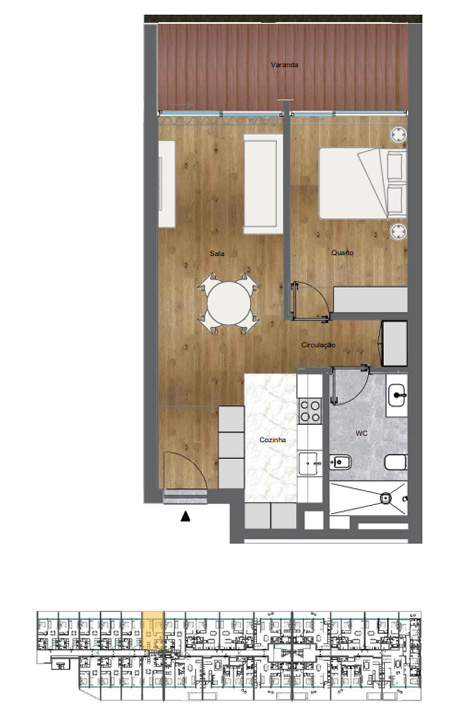
- Block C
- Room 15,93 m2
- Kitchen 9,88m2
- Bedroom 11,63 m2
- Wc 5,77 m2
- Shared Area 3,13 m2
- Balcony 22,93 m2
- Total Area 77,69m2
- Interior Area 54,76m2
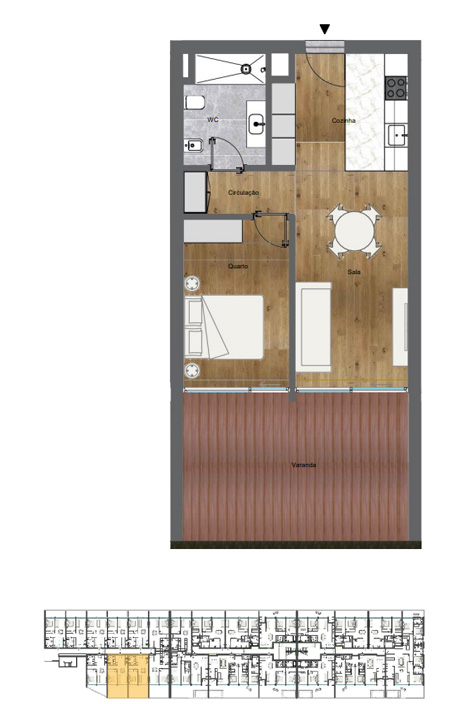
- Block C
- Room 15,93 m2
- Kitchen 9,88m2
- Bedroom 11,63 m2
- Wc 5,77 m2
- Shared Area 3,13 m2
- Balcony 12,62 m2
- Total Area 66,78m2
- Interior Area 54,16m2
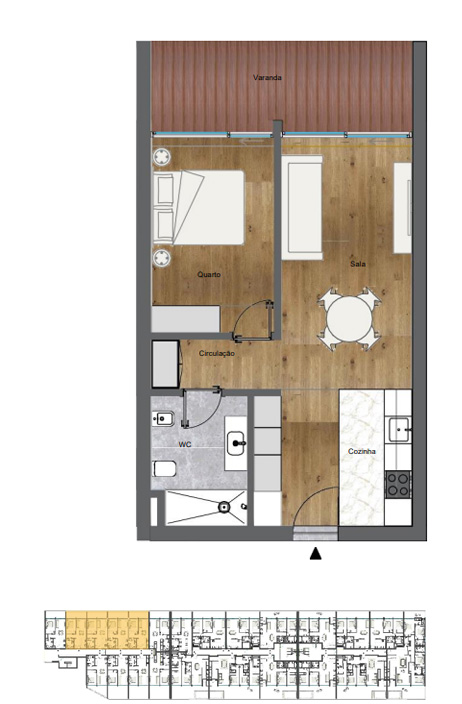
- Block C
- Room 15,93 m2
- Kitchen 9,88m2
- Bedroom 11,63 m2
- Wc 5,77 m2
- Shared Area 3,13 m2
- Balcony 12,88m2
- Total Area 68,99m2
- Interior Area 56,11m2
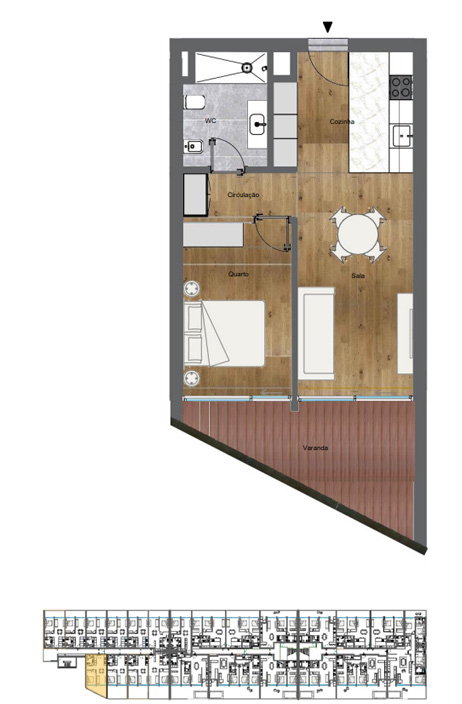
- Block C
- Room 15,93 m2
- Kitchen 9,88m2
- Bedroom 11,63 m2
- Wc 5,77 m2
- Shared Area 3,13 m2
- Balcony 12,58 m2
- Total Area 68,94m2
- Interior Area 56,36m2
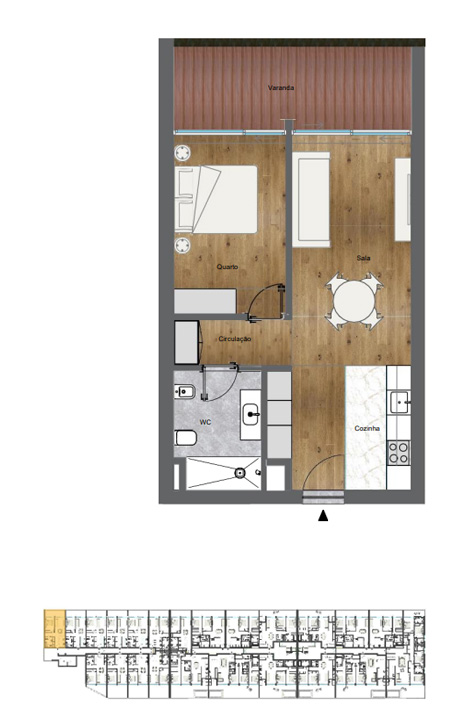
- Block b
- Living Room 23,61 m2
- Kitchen 7,62m2
- Bedroom 12,12 m2
- Wc 6,82 m2
- Shared Area 3,13 m2
- Balcony 12,91 m2
- Total Area 77,36m2
- Interior Area 64,45m2
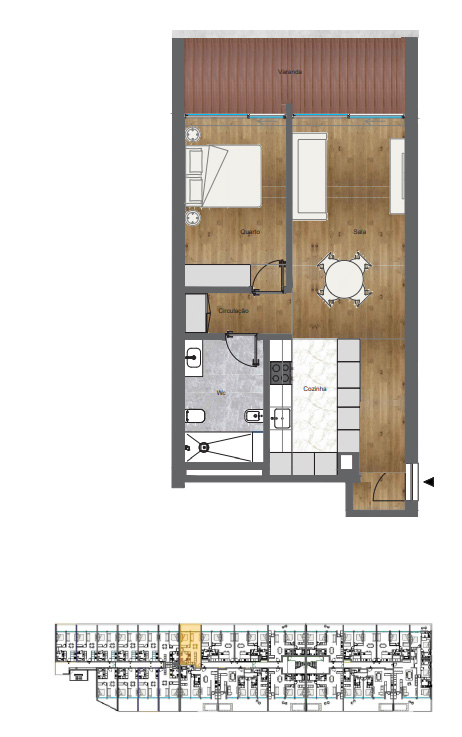
- Block b
- Living Room 28,39 m2
- Kitchen 9,12m2
- Suite1 23,90 m2
- Suite2 16,73 m2
- Shared Area 3,99 m2
- Laundry Room 2,58 m2
- Wc 2,98 m2
- Balcony 42,63 m2
- Total Area 148,30m2
- Interior Area 103,09m2
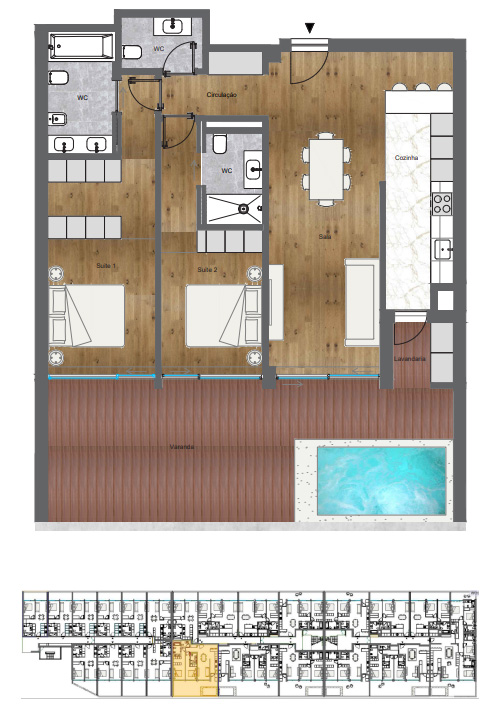
- Blocks B and A
- Living Room 25,82 m2
- Kitchen 9,47m2
- Suite 19,52 m2
- Bedroom 9,96 m2
- Shared Area 3,12 m2
- Laundry Room 2,19 m2
- Wc 3,17 m2
-
- B
- a
- l
- c
- o
- n
- y
- Total Area 130,74m2
- Interior Area 86,42m2
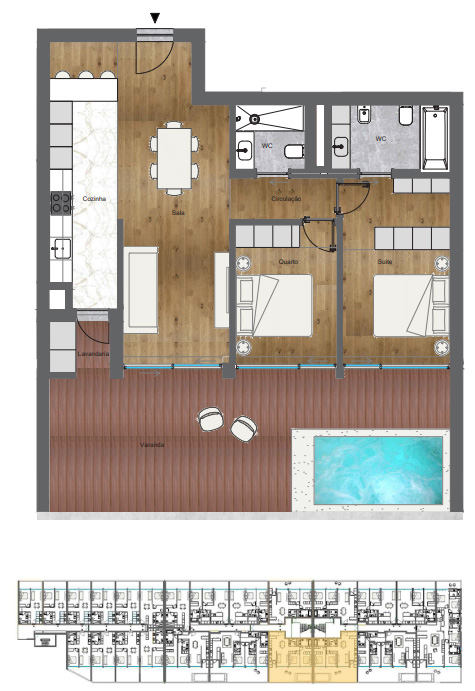
- Blocks B and A
- Living Room 25,82 m2
- Kitchen 9,47m2
- Suite 19,52 m2
- Bedroom 9,96 m2
- Shared Area 3,12 m2
- Laundry Room 2,19 m2
- Wc 3,17 m2
- Balcony 23,04 m2
- Total Area 110,76m2
- Interior Area 85,53m2
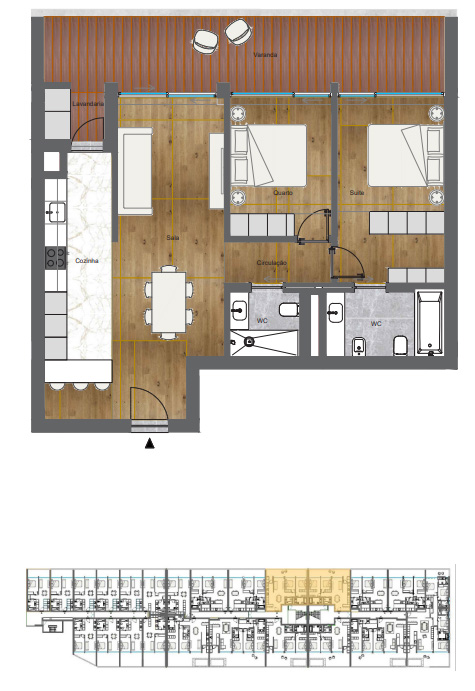
- Blocks B and A
- Living Room 25,82 m2
- Kitchen 9,47m2
- Suite 19,52 m2
- Bedroom 9,96 m2
- Laundry Room 2,19 m2
- Wc 3,17 m2
- Shared Area 3,12 m2
- Balcony 42,13 m2
- Terrace 113,93m2
- Total Area 244,67m2
- Interior Area 86,42m2
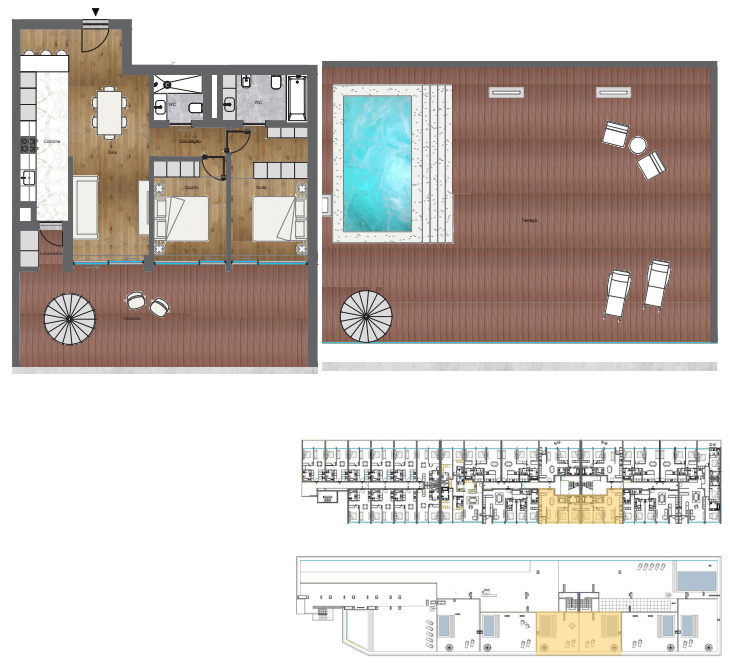
- Blocks B and A
- Living Room 27,12 m2
- Kitchen 7,16m2
- Suite 19,90 m2
- Bedroom 10,36 m2
- Shared Area 2,34 m2
- Laundry Room 3,32 m2
- Wc 3,82 m2
- Balcony 20,85 m2
- Total Area 107,14m2
- Interior Area 86,29m2
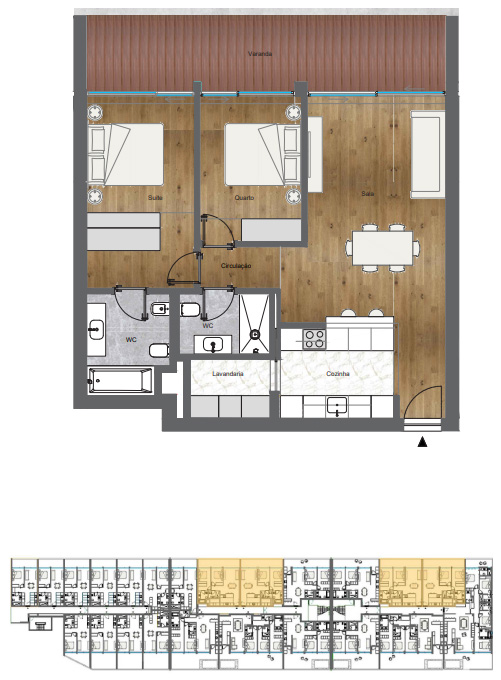
- Blocks B and A
- Living Room 36,26 m2
- Kitchen 10,52m2
- Suite1 22,28 m2
- Suite2 15,06 m2
- Suite3 15,11 m2
- Laundry Room 3,55m2
- Shared Area 6,33 m2
- Wc 2,65 m2
- Balcony 57,37 m2
- Total Area 188,24m2
- Interior Area 127,32m2
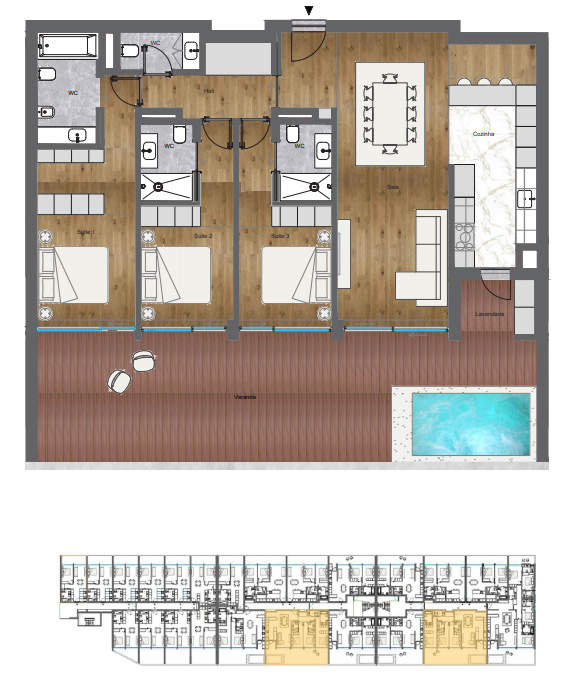
- Block A
- Blocks B and A
- Living Room 36,26 m2
- Kitchen 10,52m2
- Suite1 22,28 m2
- Suite2 15,06 m2
- Suite3 15,11 m2
- Laundry Room 3,55m2
- Shared Area 6,33 m2
- Wc 2,65 m2
- Balcony 57,37 m2
- Terrace 151,80 m2
- Total Area 340,07m2
- Interior Area 127,32m2
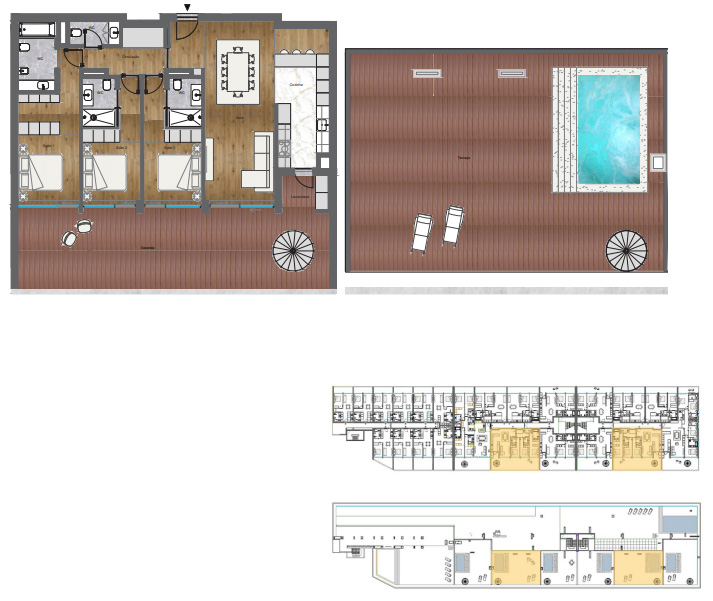
- Living Room 40,19 m2
- Kitchen 11,61m2
- Suite1 18,83 m2
- Suite2 15,03 m2
- Suite3 15,09 m2
- Suite4 22,15 m2
- Laundry Room 3,55m2
- Commom Rooms 11,16 m2
- Entrance Hall 11,42m2
- Wc 3,31m2
- Balcony 58,05 m2
- Total Area 238,00m2
- Interior Area 177,40m2

- Block A
- Living Room 40,19 m2
- Kitchen 11,61m2
- Suite1 18,83 m2
- Suite2 15,03 m2
- Suite3 15,09 m2
- Suite4 22,15 m2
- Laundry Room 3,55m2
- Entrance Hall 11,42m2
- Commom Rooms 11,16 m2
- Wc 3,31m2
- Balcony 58,05 m2
- Terrace 141,43 m2
- Total Area 379,43m2
- Interior Area 177,40m2
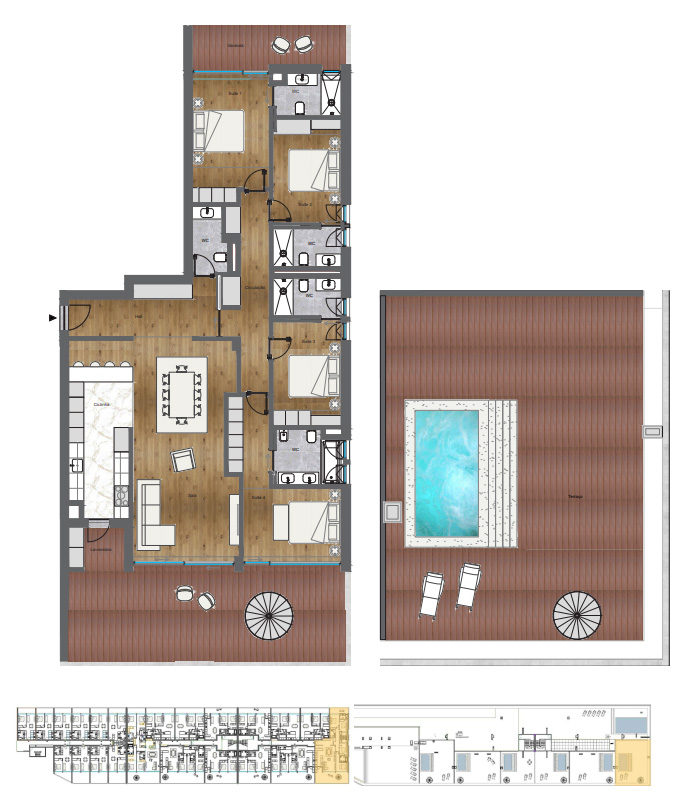
- Block A
- Living Room 39,16m2
- Kitchen 8,32m2
- Suite1 24,22 m2
- Suite2 19,40 m2
- Suite3 24,78 m2
- Suite4 16,75 m2
- Shared Area 3,51m2
- Entrance Hall 3,78m2
- Commom Rooms 9,41 m2
- Wc 2,38m2
- Balcony 55,80 m2
- Terrace 153,50 m2
- Total Area 389,57m2
- Interior Area 180,27m2

Douro Nobilis
Our building
FUTURE METRO STATION
Porto Metro’s future RUBI line
World of Wine
The WOW is a cultural quarter that is located in Vila Nova de Gaia, next to the Douro River.
PORT WINE CELLARS
Get to know the various Port Wine Cellars in Vila Nova de Gaia
GAIA PIER
The wonderful pier of gaia, for family walks by the river!
Aliados
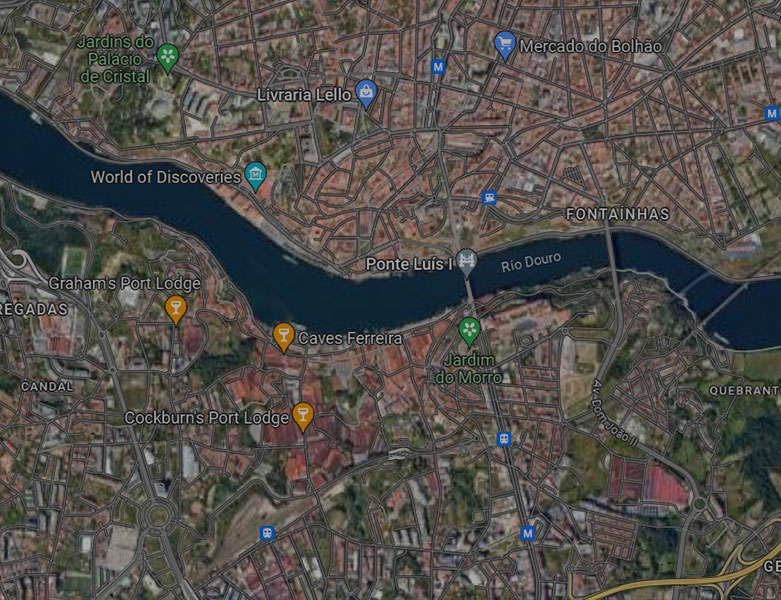
Douro Nobilis
FUTURE METRO STATION
World of Wine
PORT WINE CELLARS
GAIA PIER
Aliados










